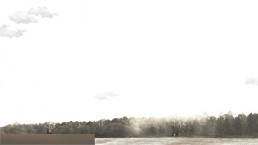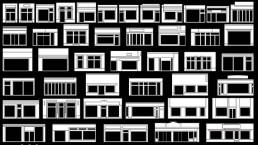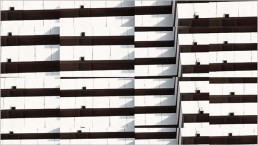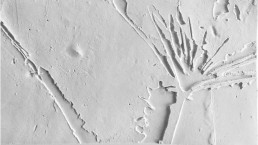CAMPUS NEUGESTALTUNG
BACHELOR THESIS
WS 15/16
'No time for hobbies, I've got school' - pupils spend 500 to 600 hours a year in the open spaces of all-day schools. The school playground has therefore become the largest social space for adolescents, where they not only learn, but also live. It is therefore important to arrange a varied environment for pupils to spend their free time in, over and above traditional lessons. However, reality reveals that schools, especially their outdoor facilities, no longer meet the current demands of pupils. Pupils at KGS Hemmingen, for example, predominantly perceive their school as dull, stony and boring. There is therefore a great need to change the outdoor facilities of schools to meet the needs of the pupils.
Participatory planning has been demanded for years and is becoming increasingly important in spatial planning practice as a result of social change and increasingly heterogeneous interests. To date, however, young people in particular have only been given limited opportunities to participate. Due to their great importance as the future generation, their participation has a particularly high status in the current discourse. The institution of school plays an important role as a field of action for participation. In order to promote the co-design of the "social spaces" of adolescents, a cooperative schoolyard redesign is particularly suitable, which was tested as part of this bachelor's thesis using a concrete example.
In a participatory process, a draft for a possible new campus design for the Carl-Friedrich-Gauß-Schule Hemmingen was developed. This involved an interdisciplinary dialogue with the school's teaching staff and representatives of the Hemmingen youth welfare service. In order to meet the individual needs of the pupils, they were particularly involved in the brainstorming process by being able to express their wishes and suggestions using various participation formats.
The aim was to combine the requirements of living and learning in the KGS and to create a balance between professional planning and co-design by the users. In this respect, two central questions arose for the design process:
- How should the basic spatial structure of the school grounds be developed in its surroundings in order to achieve optimal learning and living conditions?
- What is in the interests of the users, especially the pupils, and how can their needs be best realised?
These two levels were brought together and linked in the design.
| Author/s | Elisa Emrath |
| Phase | Thesis |
| Location | Hemmingen |
| Categories | Thesis, City Square, Park |







